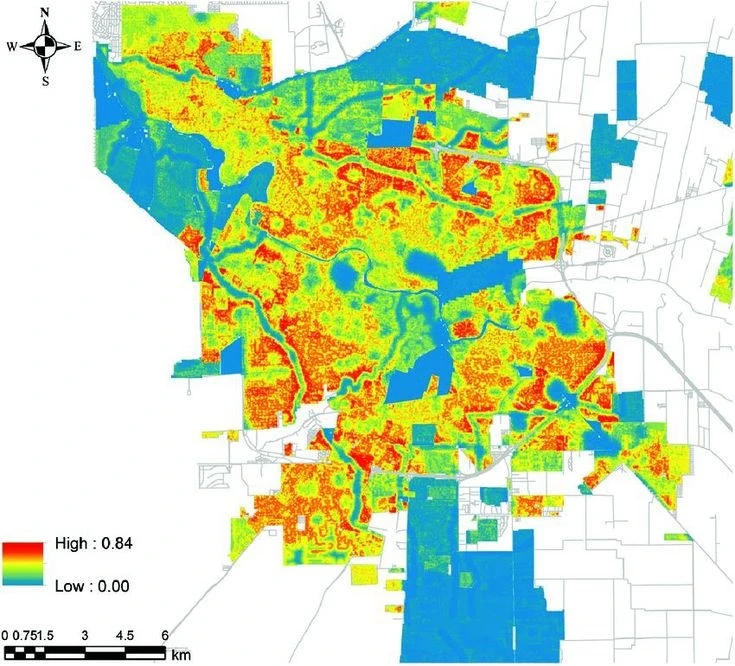GIS for Urban Planning Course - Information, Fee, Syllabus.
Value Addition Course
Offline
Online
Duration: 80 hours
GIS for Urban Planning Course Information
Course Title: Geospatial Technologies for Urban Planning
Duration: 80 hours
Training Modes: Online/Offline | Full-time/Part-time
Timing: Min 3 hours/day | Max 8 hours/day
GIS for Urban Planning Course Eligibility
- Knowledge of computers
- Should know mapping concepts
- Domain knowledge of urban planning
- Student and graduates in Urban, Regional or Town Planning, Urban Design
GIS for Urban Planning Course Overview
Consultants and Government town and country planning department started following best practices with GIS, GPS, Remote Sensing, LiDAR and advance surveying technologies like Total Station Surveying, Drone Surveying to speed up planning process. New smart city reforms heavily employ and relies these technologies. Having skills and competence on these technologies increase job/ employment value of Urban Planning professionals. Earth environment is a single, vast interdependent system. We cannot make demands on the environment in one part of the world without creating consequences in another. Earth’s increasingly complex environmental challenge demand increasingly sophisticated solutions. Geographic information system (GIS) is one solution to humanity’s need to better manage. These technologies are employed in project like DILRMP and NUIS.
In this training class, you will learn about GIS, GIS Data sources, GIS Analysis, Terrain analysis concepts from perception of urban planners. Along with real implementation examples in India, hands-on practical exercise exposure of Urban Planning/Design Life Cycle. This contains projections and coordinate systems transformation, geo-referencing, digitization, and topology, map layout of human settlements /planning, compilation of data from various urban data sources like Total Station, GPS, and LiDAR. Advance analytical technics cover geo-coding, table join and relates, geostatistical analysis, overlay analysis, surface interpolation methods and data exploration technics of urban environment parameters, thematic map preparation. Remote Sensing includes LULC (Land Use Land Cover) image classification technics, information on free sources of remote sense satellite data and DEM, construct DEM using LiDAR data like .las files. You will create visualise 3D GIS data, topographic maps and existing planning maps of ELU (Existing Land Use), PLU (Proposed Land Use), revenue, cadastral and land parcel maps. Course also demonstrate specially emphasis on urban and environmental case studies for betting design and vision. Concepts presented in lecture will be put into practice through hands-on laboratory exercises utilizing the GIS software.
Learning Objectives of GIS for Urban Planning Course
- Understand Map concepts, how GIS works, technical terms in GIS, common task in GIS
- Describe types of data model and its uses, difference between vector and raster, consideration of scale and generalization
- Give example on analysis and aggregation units, its considerations
- Explain types of coordinate system, and their need
- Explain and prepare types of maps and their comparison, appropriateness to map variables for different application
- Describe use of thematic maps in planning and decision making
- Explain types of measurement scale and difference among them, use of scale specific theme
- Use appropriate kinds of classification terms and data exploration terms to study urban environmental parameters
- Explain related geo-technologies like GPS, LiDAR, and Remote Sensing etc.
- Understand 3D mapping, mobile mapping and its advantage
- Understand map elements and consideration for effective map composition
- Understand database tables, importing exporting data from spreadsheets, text files etc.
- Describe SQL querying language, and compose conditional quires
- Understand joining of the data based on a unique field, view statistics and groping data tables
- Understand GIS data sources and formats from local, state and central government
- Define point to consider for data appropriateness, analyze the relevance and quality of the data, importance of metadata
- Describe type of analysis can be perform in GIS, functions and their input, outputs
- Give example on how GIS can be used for problem solving
- Describe methods of Surface interpolation and its applications
- Explain procedure of geo-referencing, digitization and errors occurs while digitization
- Perform above GIS tasks such as data modeling, data engineering, data enrichment, geo-database creation, visualization, digitization, map clean up, topology, geo-referencing, data linking, Symbology, geo- processing, overlay analysis and map composition in most popular GIS packages like ArcGIS Desktop or Quantum GIS
- Prepare ELU & PLU (Existing Land Use & Proposed Land Use) maps
- Explore and check satellite specifications their data availability
- Perform land use land cover analysis using supervise, un-supervise and deep learning/AI/ML technics
- Understand how LiDAR works, outcome of LiDAR. Explore LiDAR datasets, check statistics, point could classification, DSM, DEM, building and other feature extraction methods
Softwares taught in GIS for Urban Planning Course
- ArcGIS Pro
- GPS/GNSS
Technologies included in GIS for Urban Planning Course
- GIS
- GNSS/DGNSS
- Remote Sensing
- LiDAR

