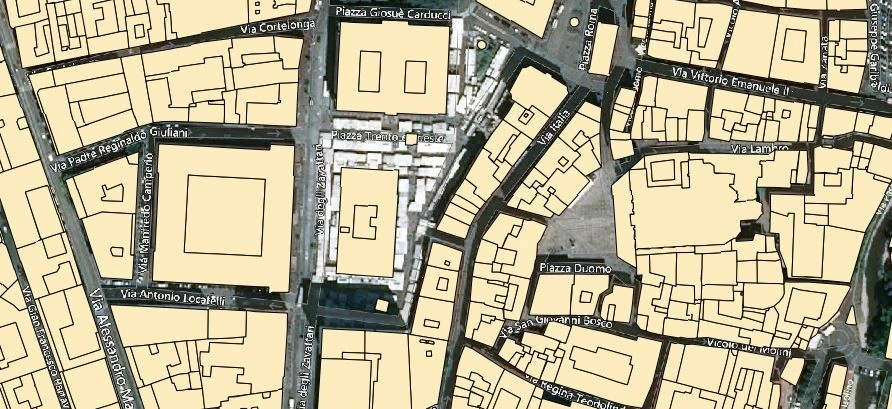AutoCAD Map 3D Course - Information, Fee, Syllabus.
Value Addition Course
Offline
Online
Duration: 24 hours
AutoCAD Map 3D Course Information
Course Title: Working with AutoCAD Map 3D
Duration: 24 hours
Training Modes: Offline/Online/Hybrid |Full Time/Part-time
Timing: Min 3 hours/day | Max 8 hours/day
AutoCAD Map 3D Course Eligibility
- Basic knowledge of AutoCAD
- Understanding of GIS fundamental concepts
AutoCAD Map 3D Course Overview
Designed for GIS and Surveying professionals.
This course is teaches you features of AutoCAD Map 3D through hands-on exercises, which includes how to create, edit, manage, and analyze mapping data. This is software training course. Covers the consideration for data production workflows of GIS in AutoCAD Map 3D like geo-referencing, digitizing, drawing clean-up, topology and exporting to various GIS formats like ESRI .shp.
Learning Objectives Of AutoCAD Map 3D Course
- Describe working environment of the AutoCAD Map 3D and user interface
- Assign, define and modify coordinate system
- Geo-reference the scanned maps and raster images
- Create and edit geometry feature, digitization using appropriate snap and scale
- Understand Rubber sheeting and Drawing cleanup actions
- Create topology and understand topological errors like sliver polygons and error markers
- Link and manage drawing-based attribute data, create, edit object data table, attached object data
- Import and export drawing-based data to various GIS formats like ESRI shp, sdf
- Work with raster images, DEM
- Work with multiple source databases
- Use source data file queries, save and load quires
- Use attribute and located quires
- Explain considerations for sharing map and source data
Softwares taught in AutoCAD Map 3D Course
- AutoCAD Map 3D
Technologies included in AutoCAD Map 3D Course
- GIS
- CAD

