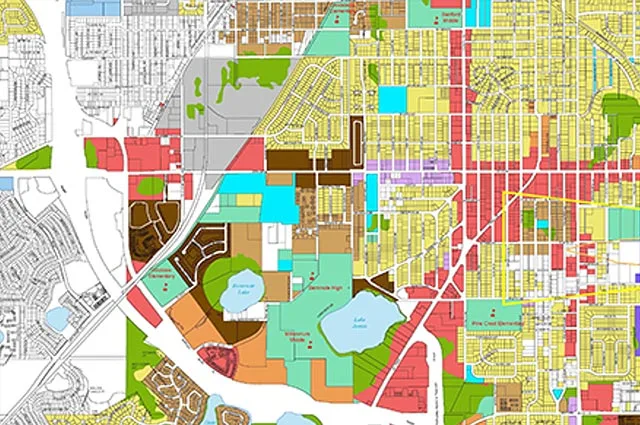Civil 3D Course for Surveyors - Information, Fee, Syllabus.
Value Addition Course
Offline
Online
Duration: 32 Hours
Civil 3D Course for Surveyors Information
Course Title: AutoCAD Civil 3D for Surveyors
Duration: 32 Hours
Training Modes: Offline/Online/Hybrid |Full Time/Part-time
Timing: Min 3 hours/day | Max 8 hours/day
Civil 3D Course for Surveyors Eligibility
- Basic knowledge of windows operating system
- Knowledge of AutoCAD working environment
- Must know surveying concepts and instrument settings
Civil 3D Course for Surveyors Overview
This in-depth training course is for civil engineers, land surveyors, and survey technicians that have completed the AutoCAD Fundamentals training course and require further training in the surveying functionality.
The class is geared to those focusing on data collection, traverses, and related issues. In this course you import data from total station, create line-work using field to finish procedure and produce traverse report in just 10 minutes. After completing this course once shall able to standardize and automation their day to day survey workflow and implement it in to their respective organization. Successful implementation of field to finish procedure may result in increasing 60% workflow productivity.
Objectives Of Civil 3D Course for Surveyors
- Understand AutoCAD Civil 3D working environment, tool-space, work-space and features
- Create and modify Civil 3D templates, styles, settings
- Understand and explain survey Tool-space settings
- Describe survey database, field book and total station instrument setting
- Analyze traverse using different traversing rules like least squares and traverse adjustment
- Manage survey figures setting and understand field to finish procedure
- Manage description keys and automated symbol placement
- Create and modify point label styles, point group, create points on gird, import and export points
- Create surface from points, contours, TIN
- Describe surface creation, editing, viewing in 3D, label styles
- Calculate volumes by various methods
- Understand, create, edit alignments, it properties and label styles
- Draw, edit l-section/profiles and cross from surface
Softwares taught in Civil 3D Course for Surveyors
- AutoCAD Civil 3D
Technologies included in Civil 3D Course for Surveyors
- Land Surveying

